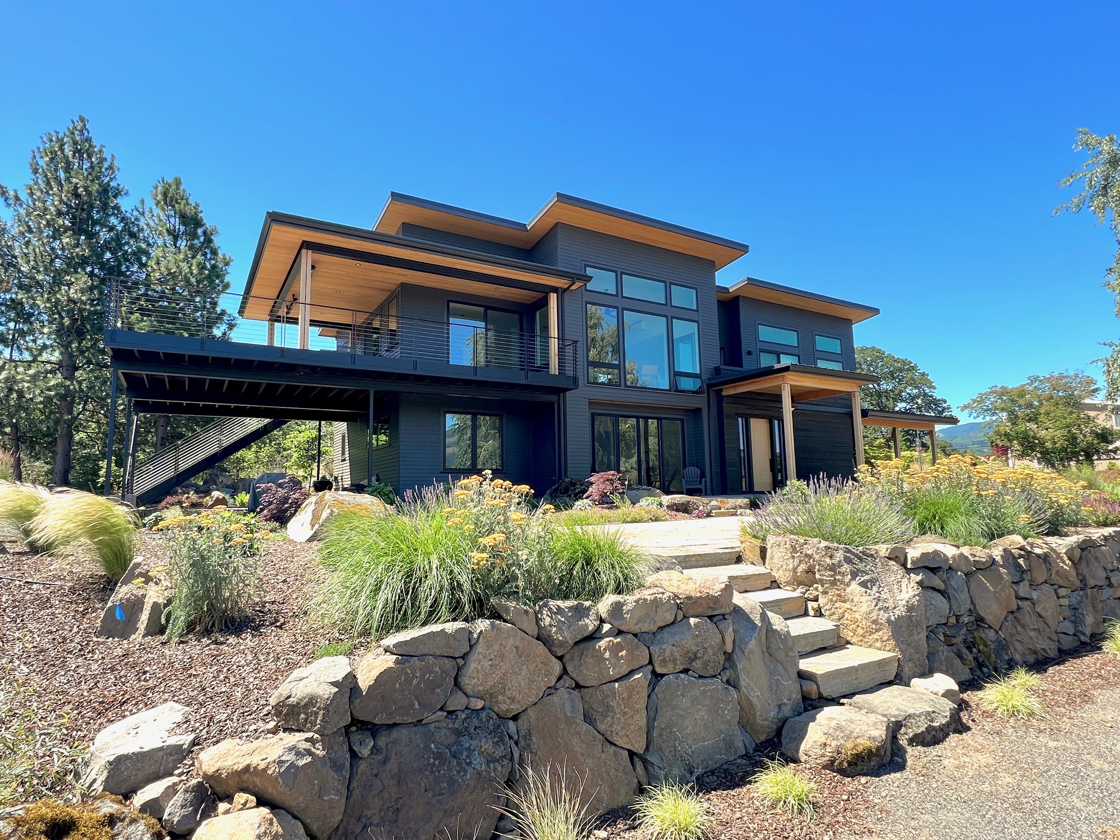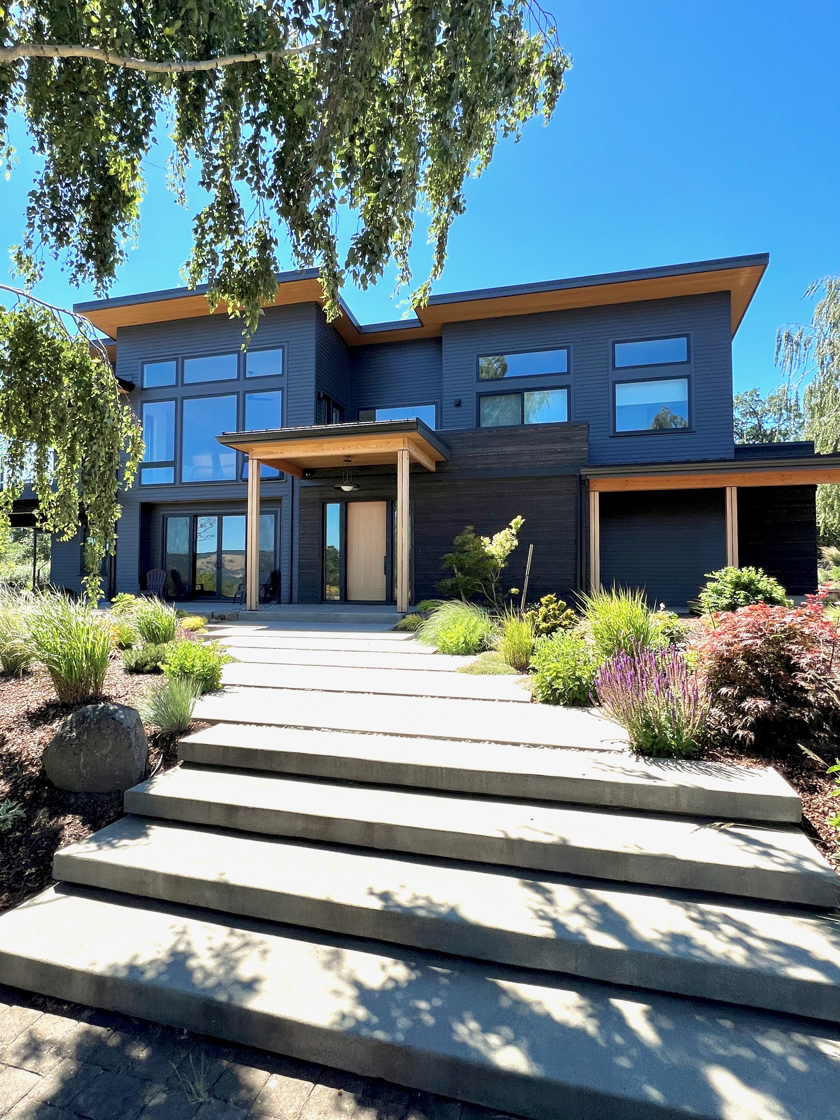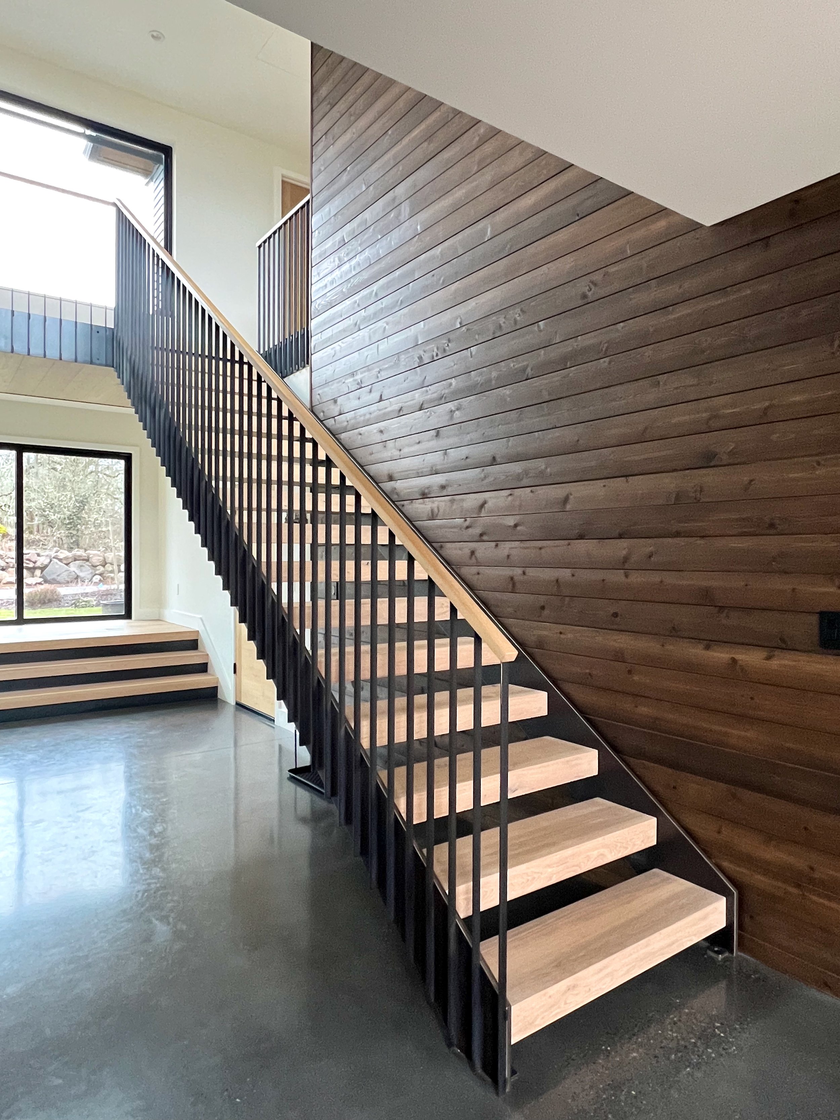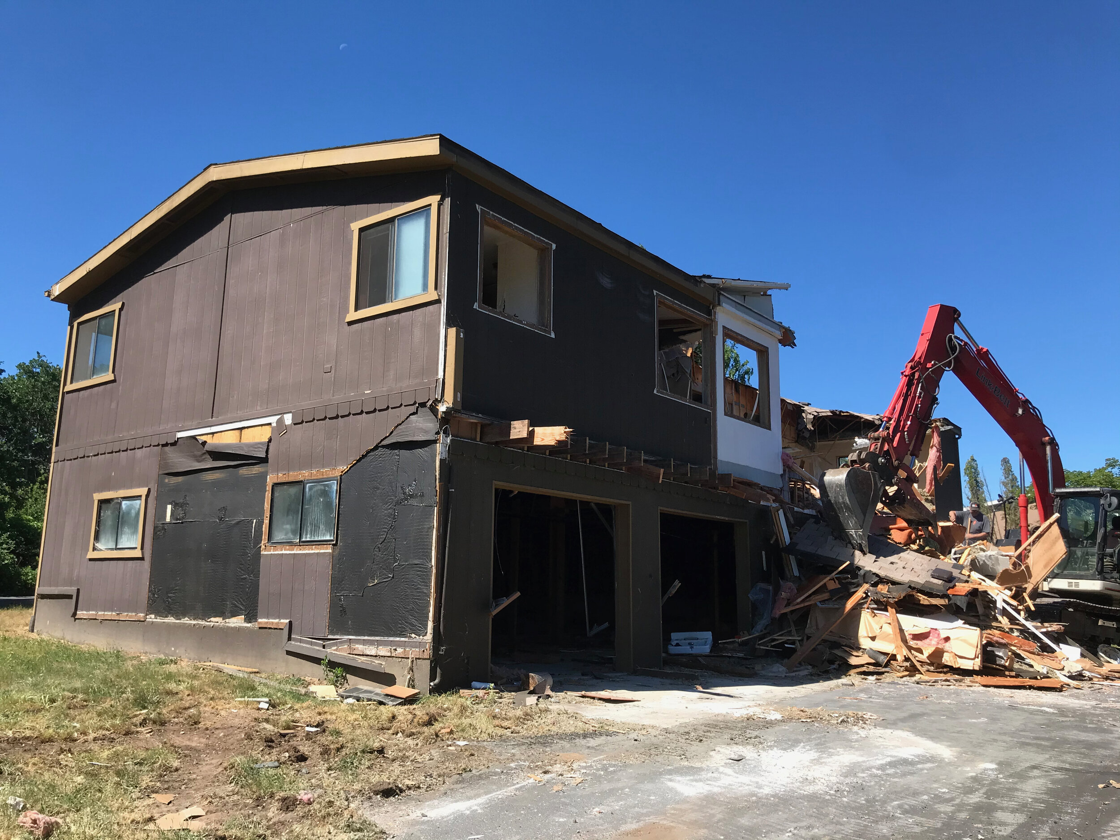Doublewide Retrofit
Design+Build Project
Zoning regulations made it so that the owners of this unique structure had to remodel the existing home rather than tear it down a start over from scratch. The building is comprised of a manufactured home that has been set above a stick-framed lower level garage. We developed a design that utilized the existing Foundation and some wall framing on the lower level. The manufactured home will be removed and a new upper level built in its place.







